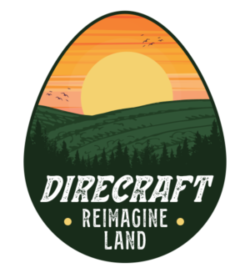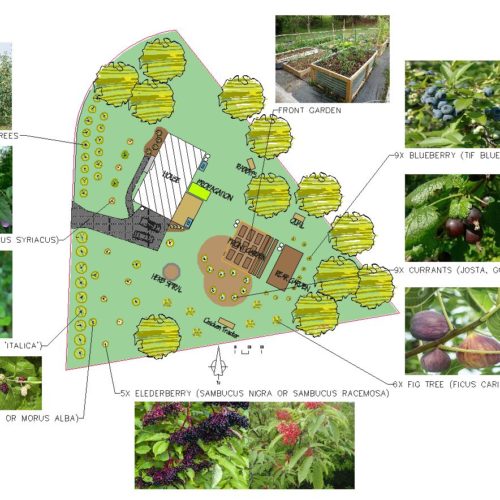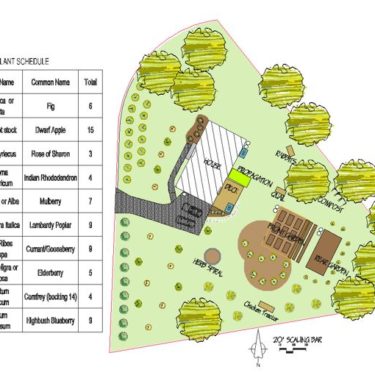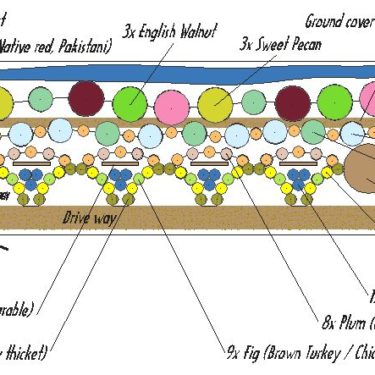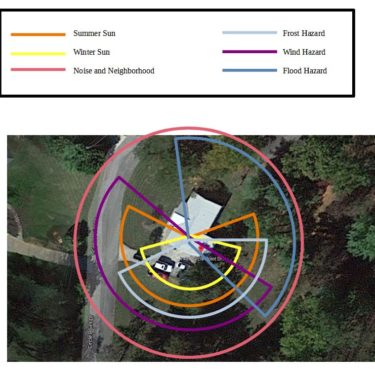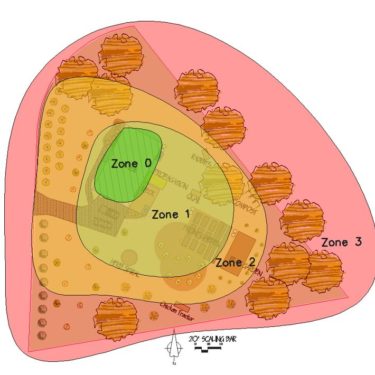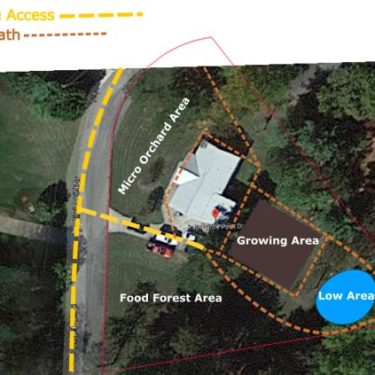For every design the following is completed
- A detailed digital rendered base-map design (can be hand drawn by request)
- Other maps included, zones, sector analysis (and more)
- A design report including:
- A vision statement which includes your dreams and goals for your property
- Site analysis details outlining slope, systems, climatic conditions (and more)
- Primary design data that includes, earthworks, plant management (and more)
- Plant lists and implementation plan, phasing, and
- An overview of basic soil building/remediation relevant to your property
- Plus other helpful information relevant to your property and overall goals
What’s the process?
- After a design inquiry is submitted, the client will receive an email form to collect more pertinent information about the property, this provides us with some insight into you, your goals and home.
- We develop a scaled base map. Please note unless you have a professional survey this will be by approximation only, regardless it will be extremely close! If you have existing property plans we can use these if requested.
- Communications, analysis, and design completion includes the following:
- 1 hour – 1stopening meeting with customer.
- 1 – 3 hour – solo walk to conduct site assessment and analysis, (If client is too far away, this can be done by client with guidance that will be supplied by us)
- 30 minutes – 2nd meeting to discuss concept ideas, possibilities, and options to come to an agreement on the design approach.
- Afterwards, we create one black and white draft concept sketch and supply this to the client by email for feedback which is then used to construct the final design. Only 1 concept sketch is completed and all desired modifications are captured in the final design.
- 1 hour – we have a 3rdmeeting (online/video/phone) to work through the draft.
- We develop a final concept design and full report, send it by email and talk you through it as needed to ensure you get the full value out of your new design by understand every aspect of it. If the client is not far away from us, this meeting with be done in person.
- If appropriate and required, we organize follow up phone meetings to provide help and any needed clarification on the design. (this must be agreed upon during initial stages)
- We also supply you a hard copy of the design and report when the job is finished.
Foundational Design Package
Single layered CAD rendered overview that covers the general layout. (this does NOT include a full report)
This is for clients willing to forgo details and have a basic design done at an affordable rate. Great for DIY savvy homesteaders and experienced individuals
Starting at $500 If you are looking for a full design with multiple layers, please view the next price table for generalized pricing.
Complete Design Package
Multi-layered CAD rendered maps that cover infrastructure and plant/animal systems in more detail. This package comes with the full property report. (see info above)

The above figures are an estimation, depending on design it may be more or less than stated range
